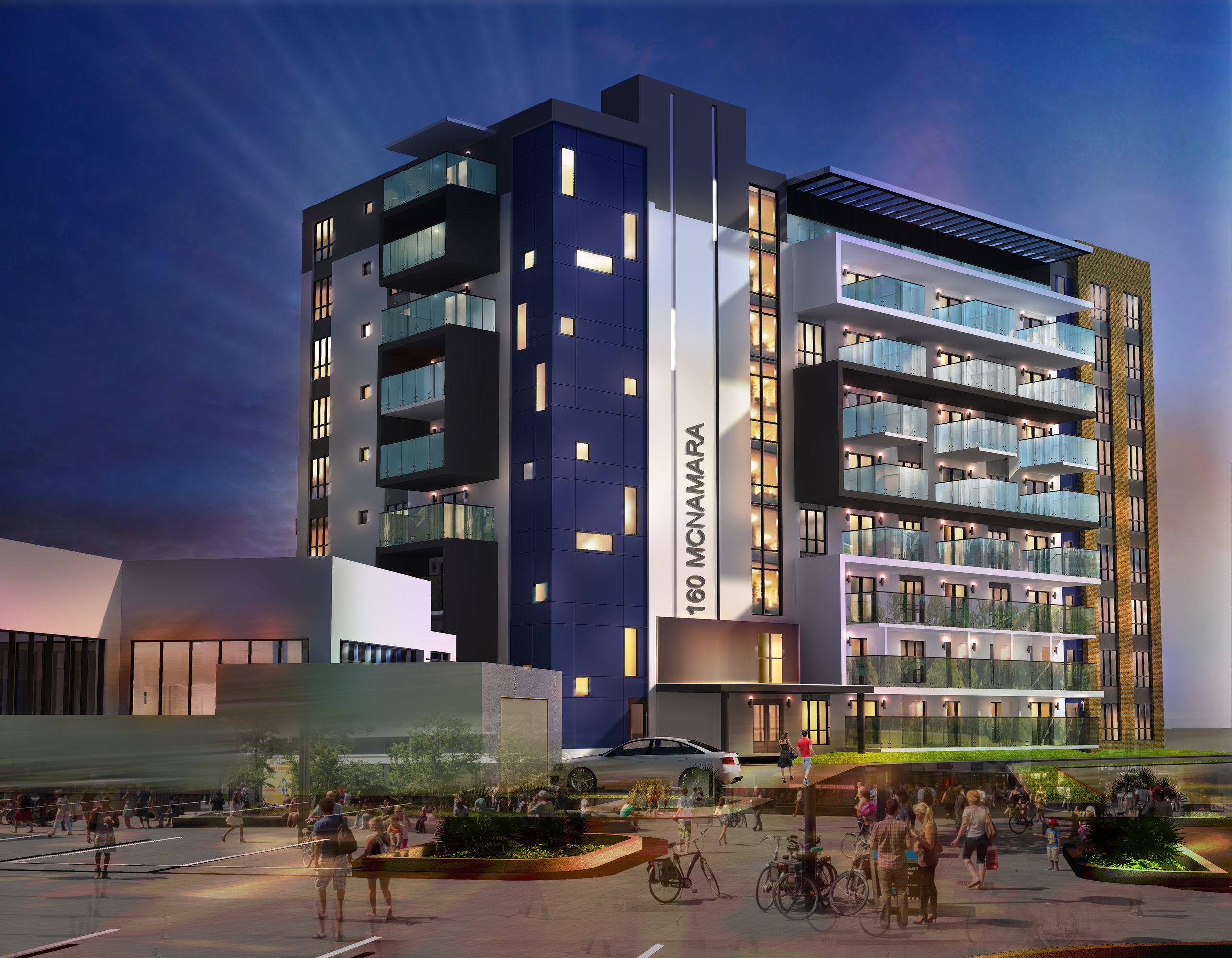Recent
ACASS Pilot Career Center
The renovation and enlargement of ACASS’ international headquarters in Montreal. The center offers business aircraft purchasing, leasing and management services. With a floor area of 25,000 sq. ft. the space was opened up to allow a user-friendly and ergonomic floor plan with a generously lit futuristic atmosphere.
Concept - 72 unit mixed-use building, Laval
A preliminary project for a residential building of 8 apartments per floor on 9 floors with an area of 9700 ft. sq. per floor. The facade elements were used to express the functions of the various areas of the building. A separate one storey building houses a pool and a gym for the exclusive use of the residents.
Polytechnique de Montreal, Lassonde Pavilion
An essential replanning project for the academic areas in the heart of the university, located on the north flank of Mount Royal. The project consists in the modernization of classrooms and office spaces. An existing space is transformed into a nanotechnology research lab. The new study room is conceived as a space to spark synergies between the PhD candidates.


